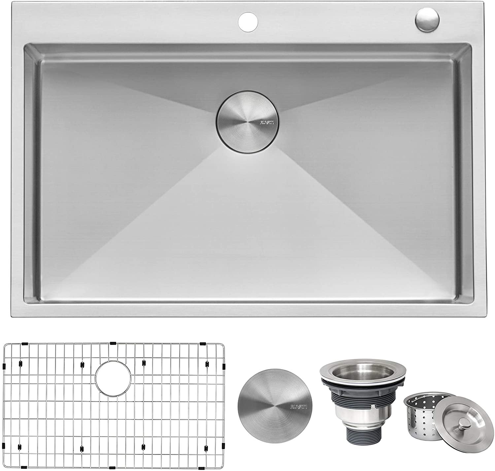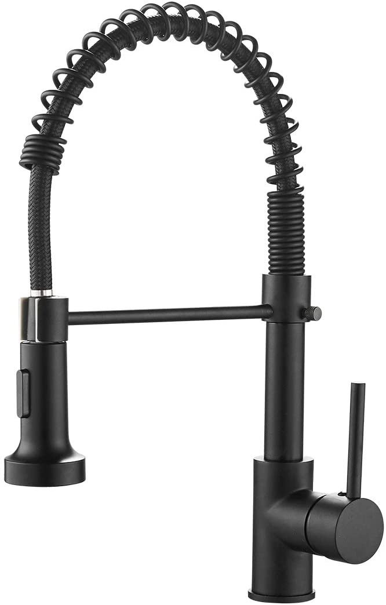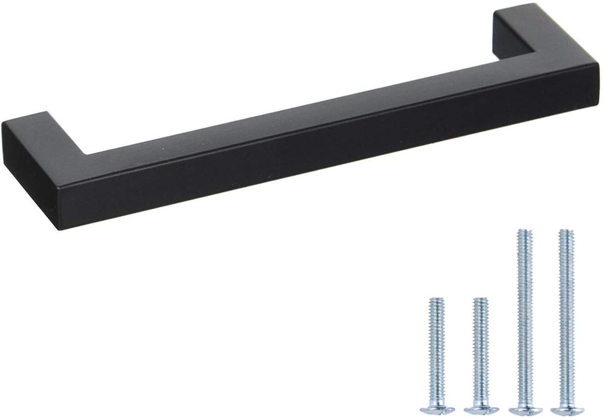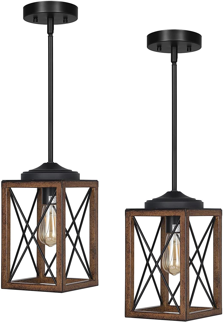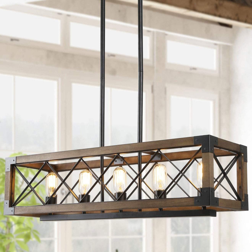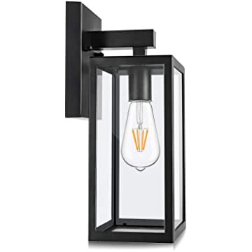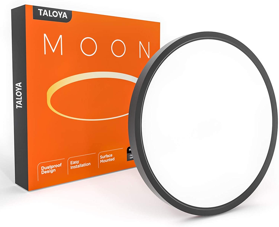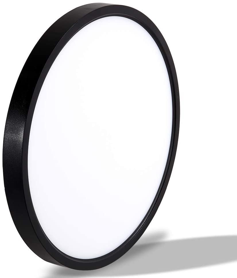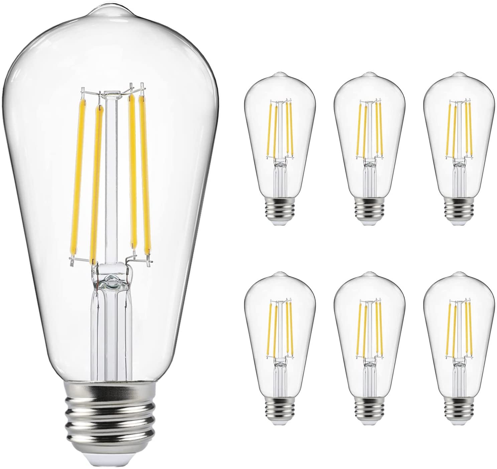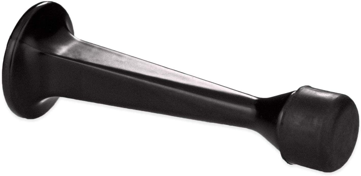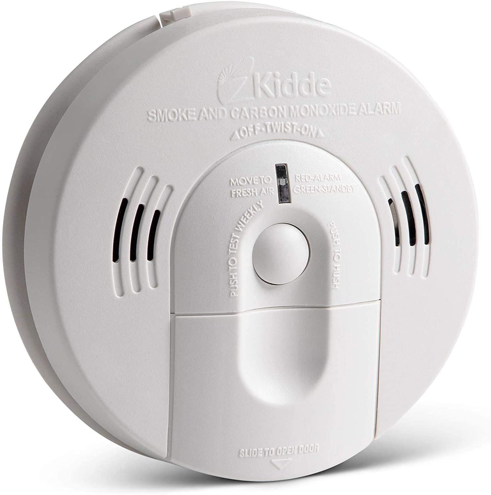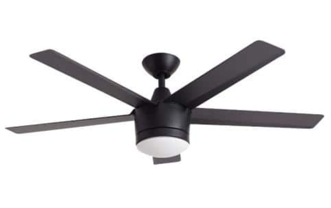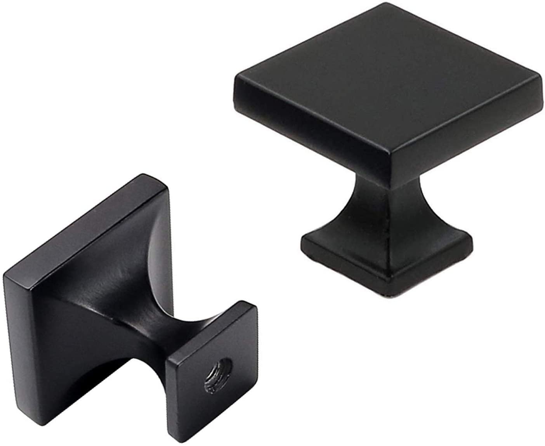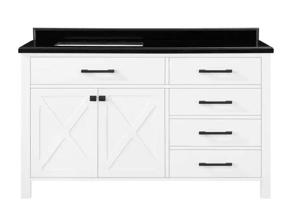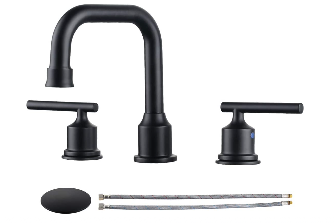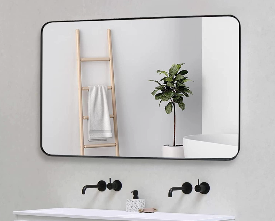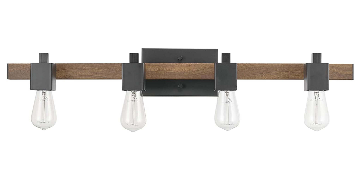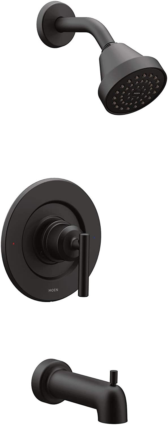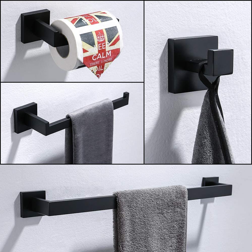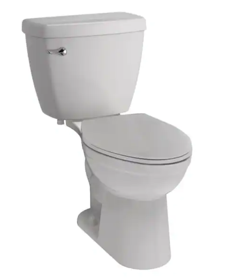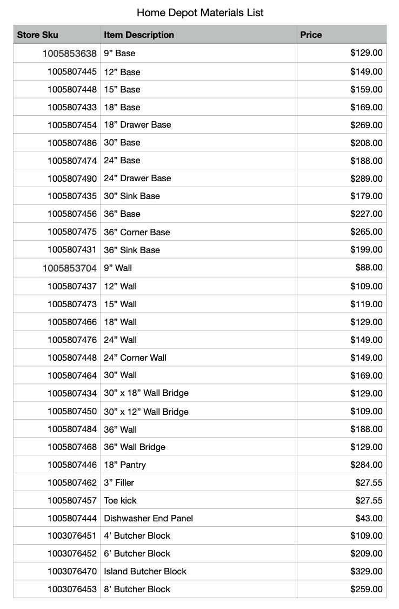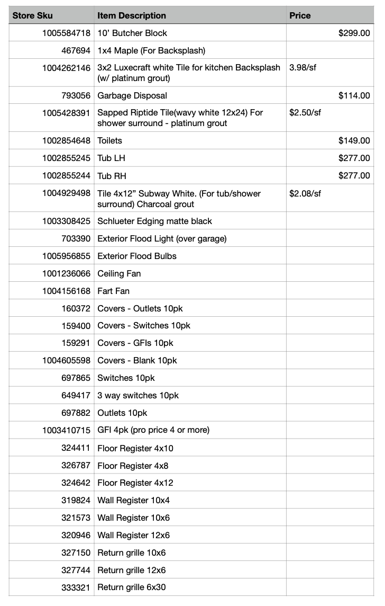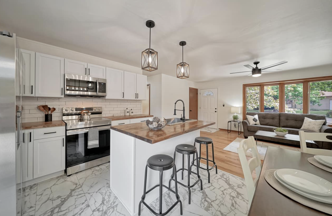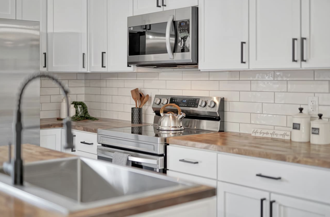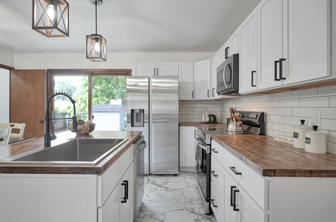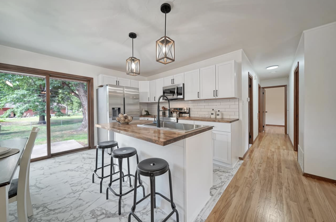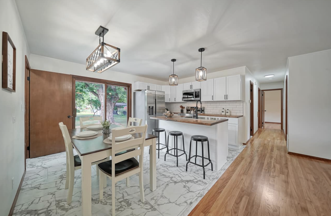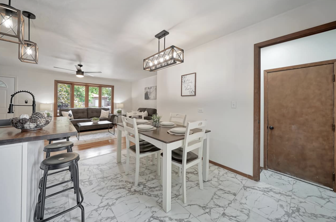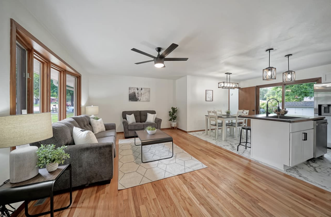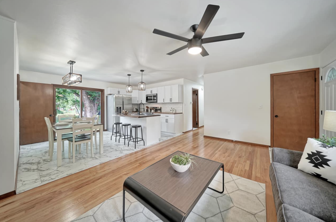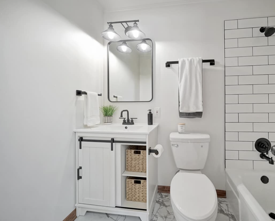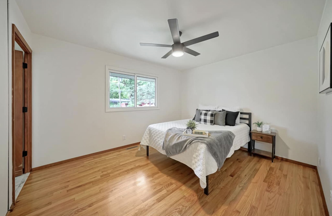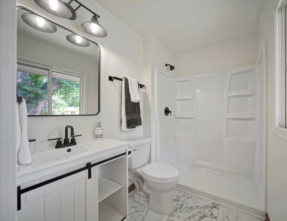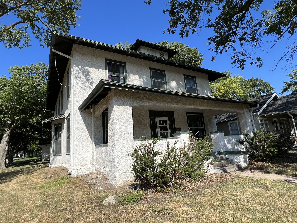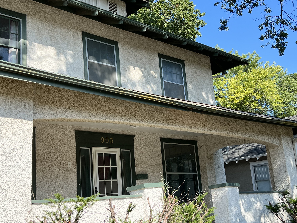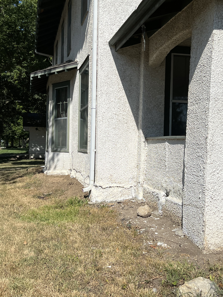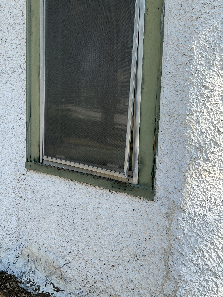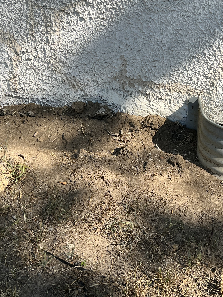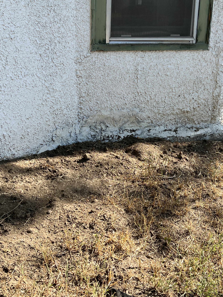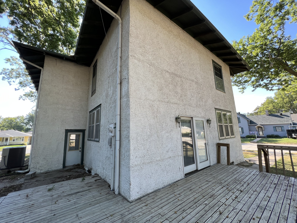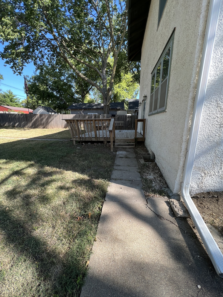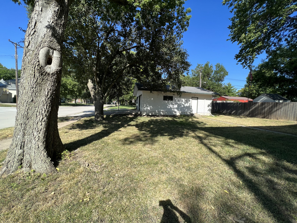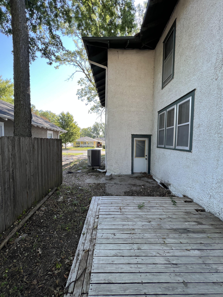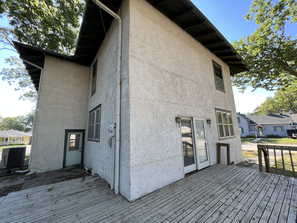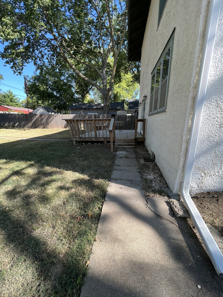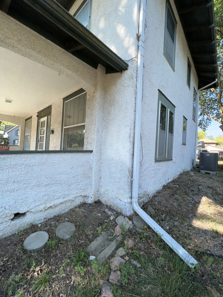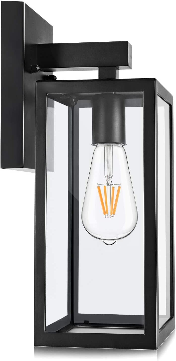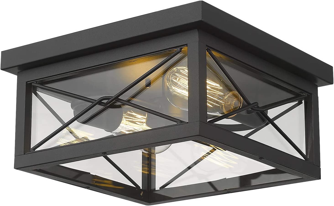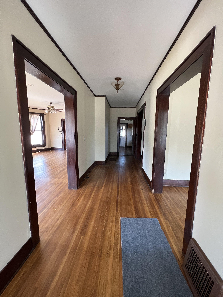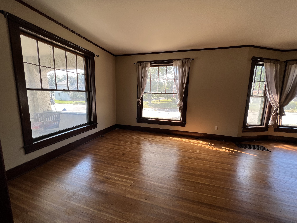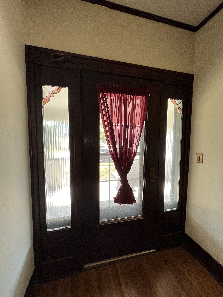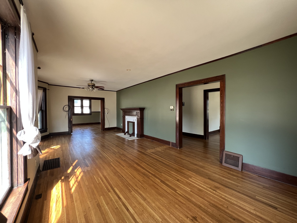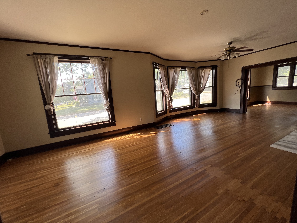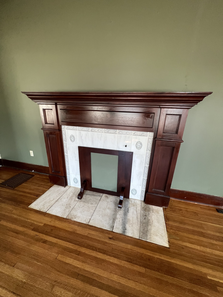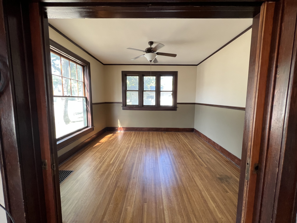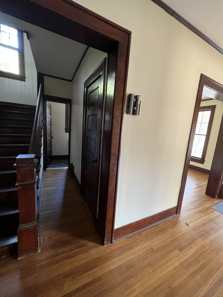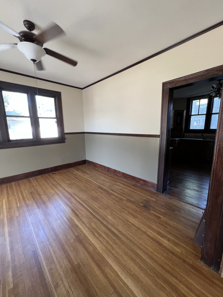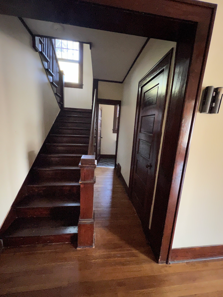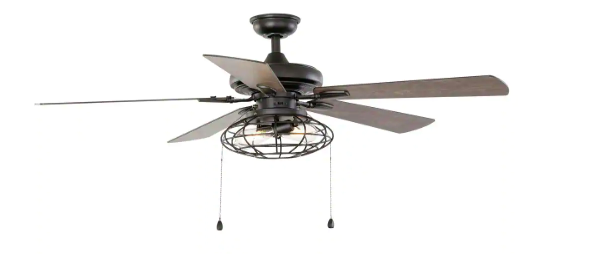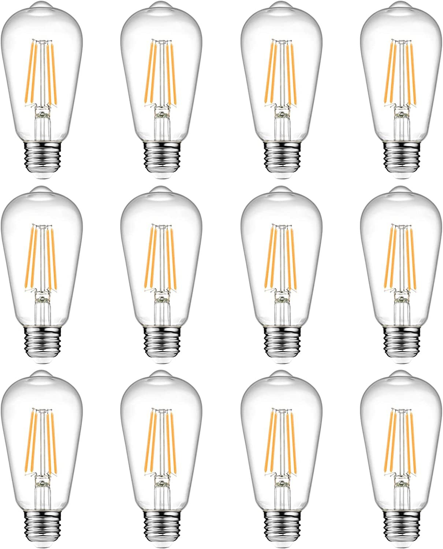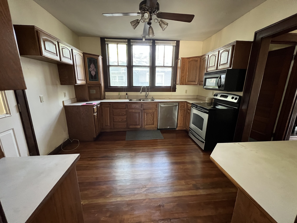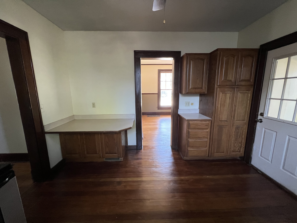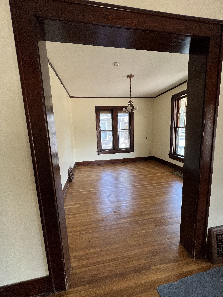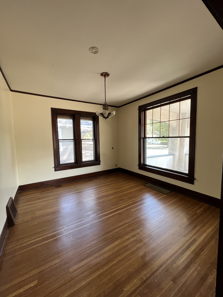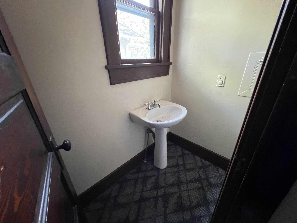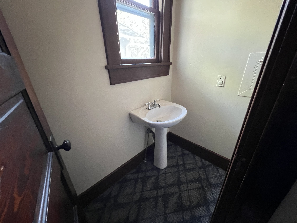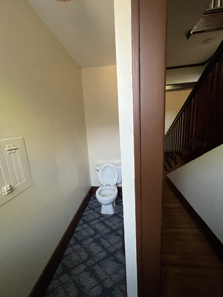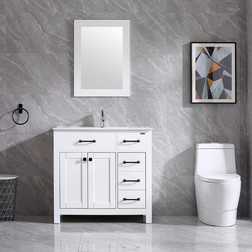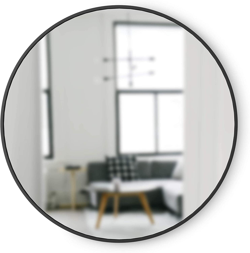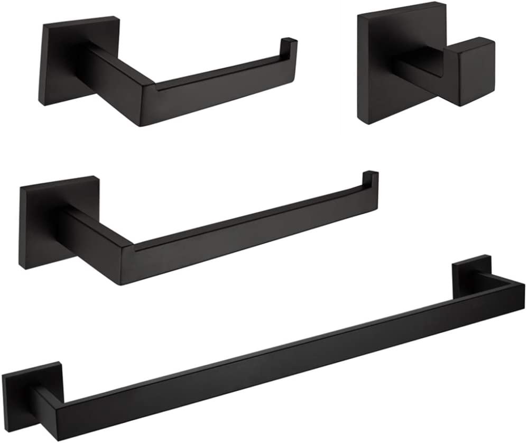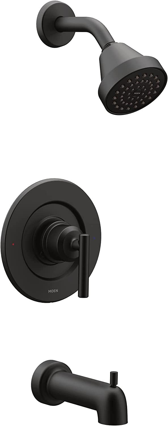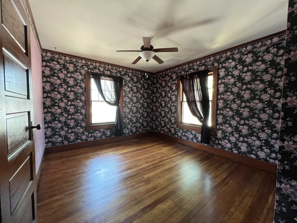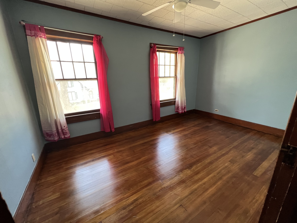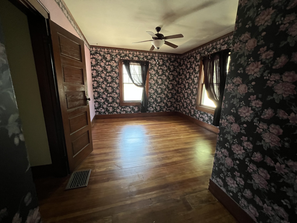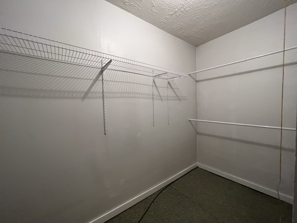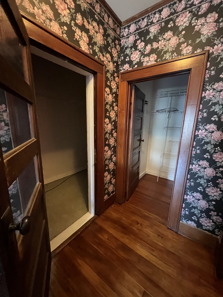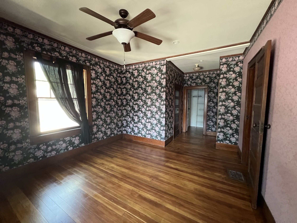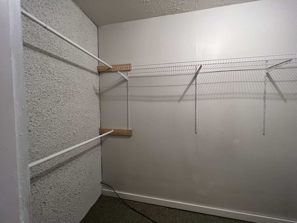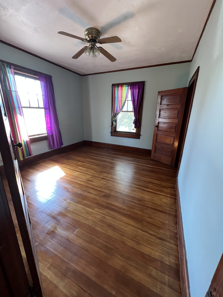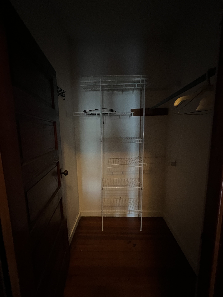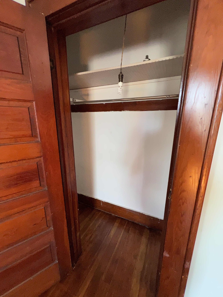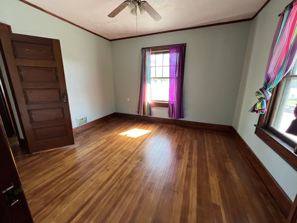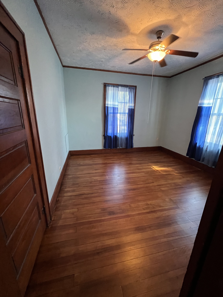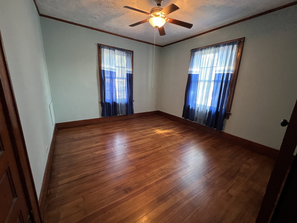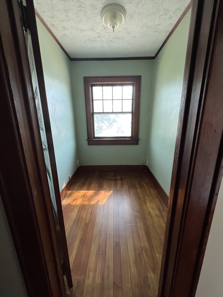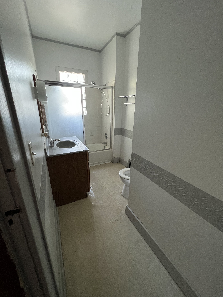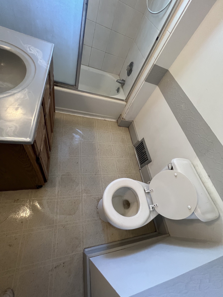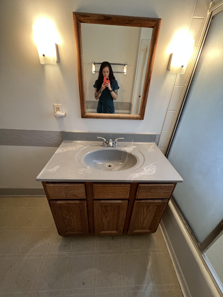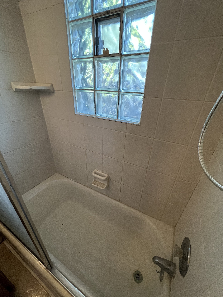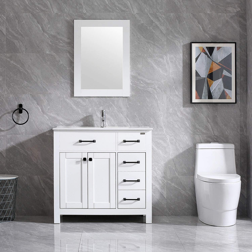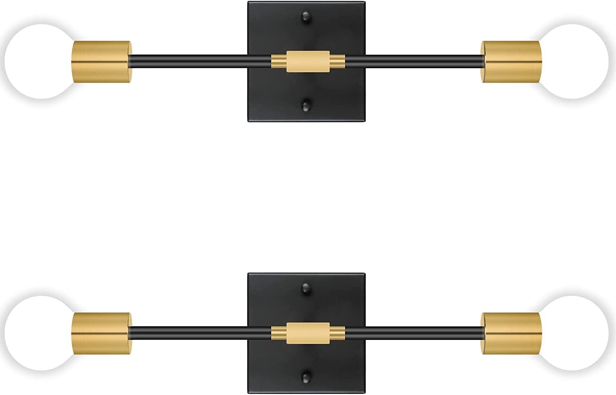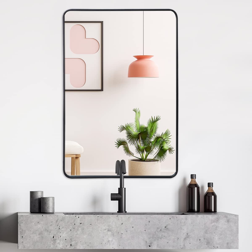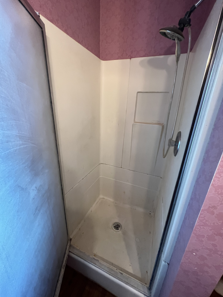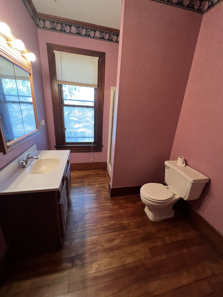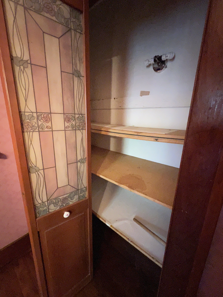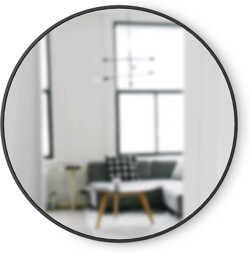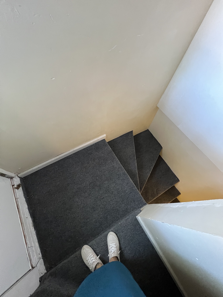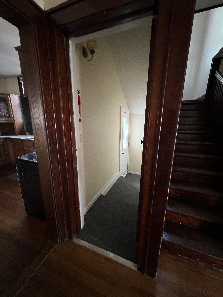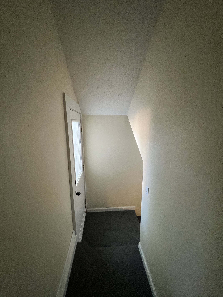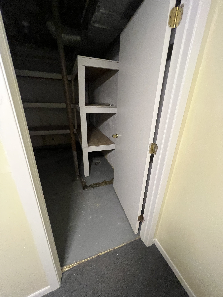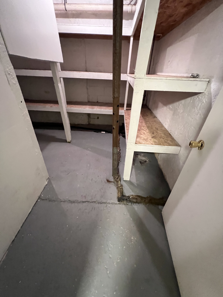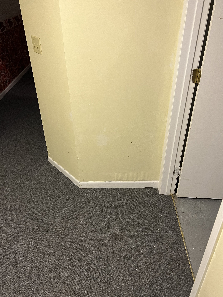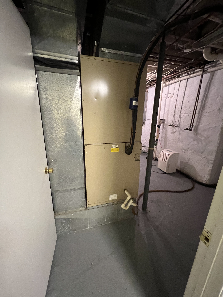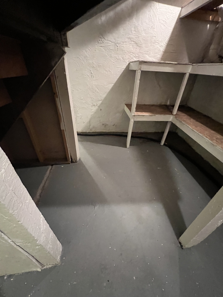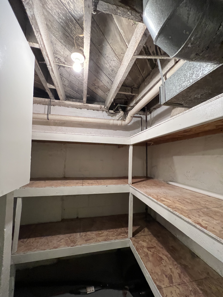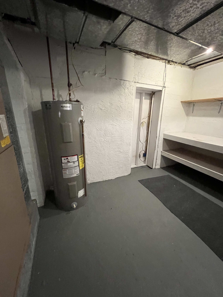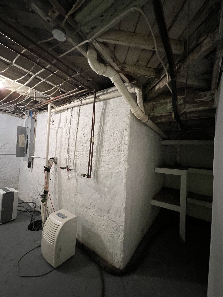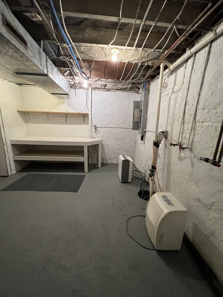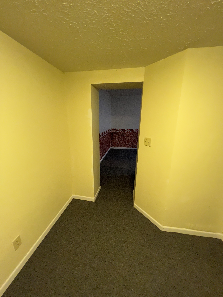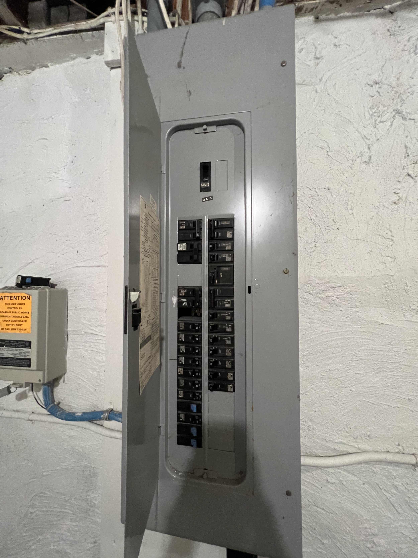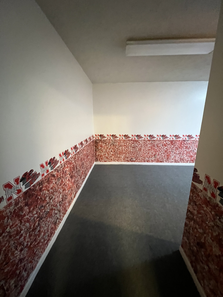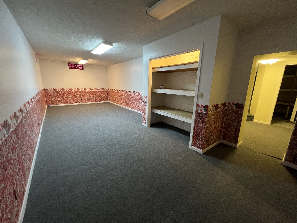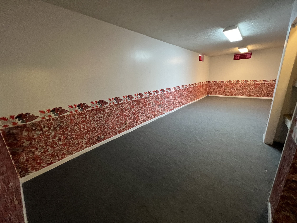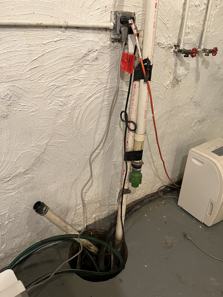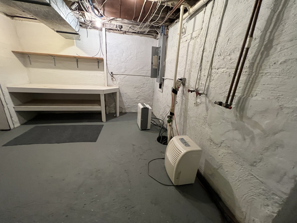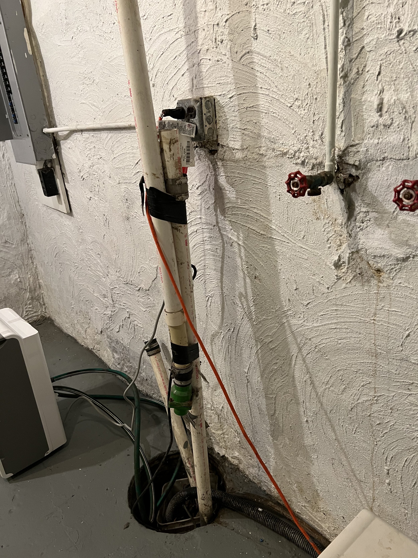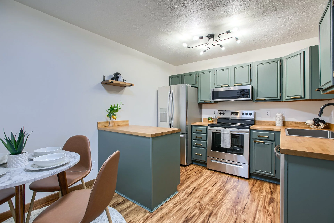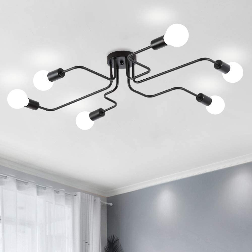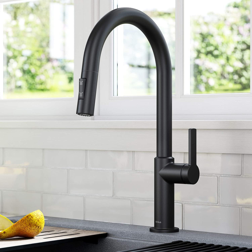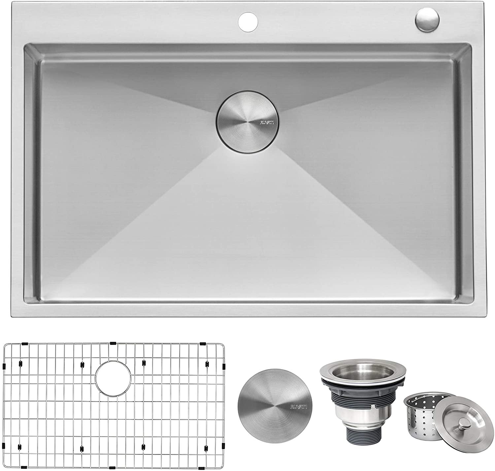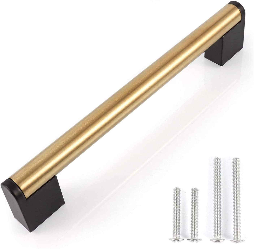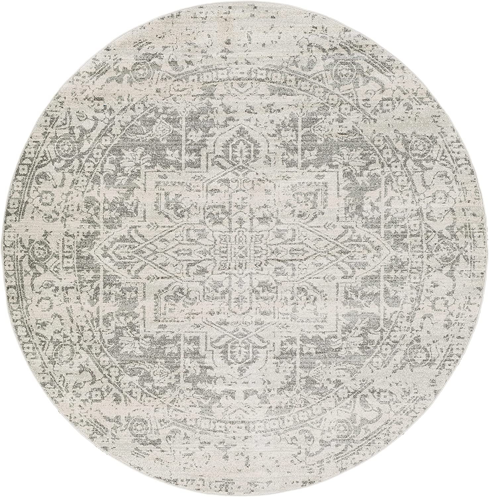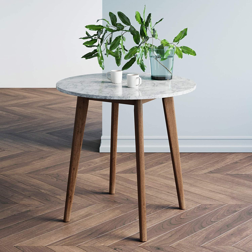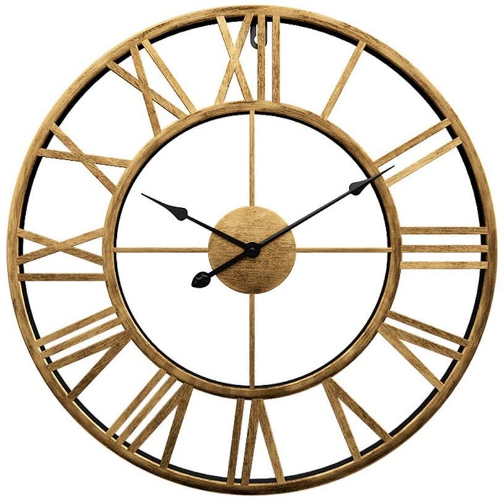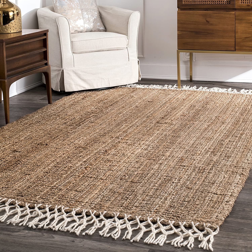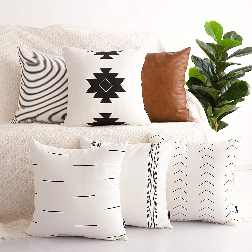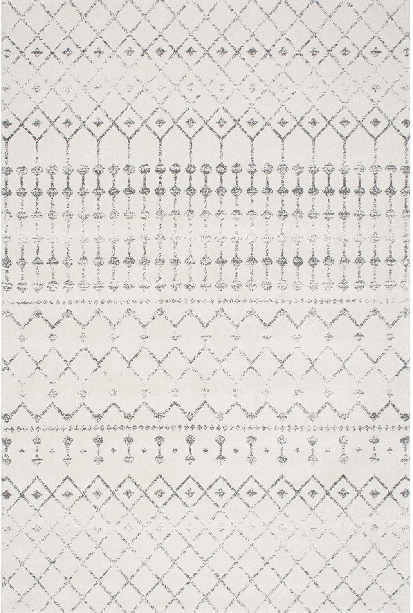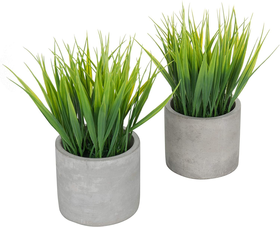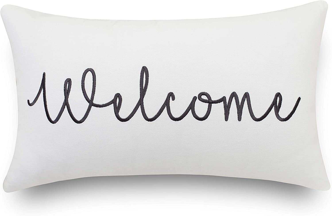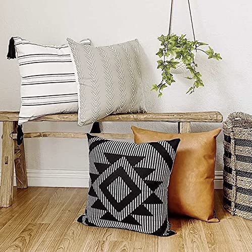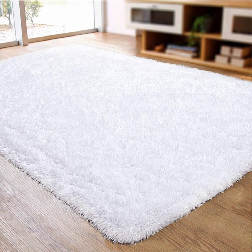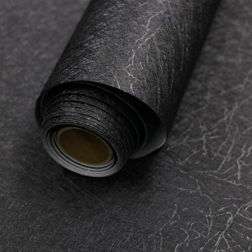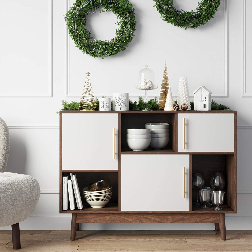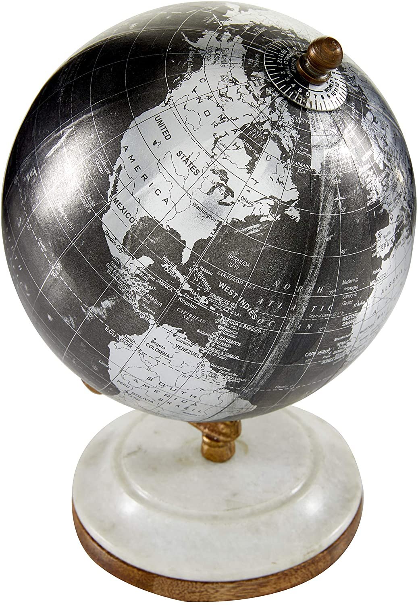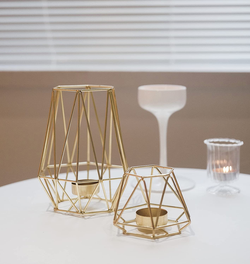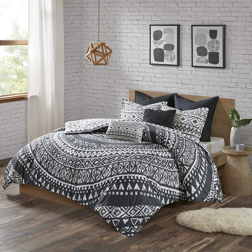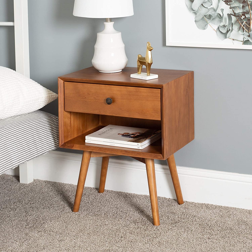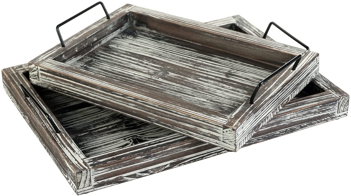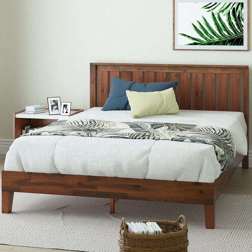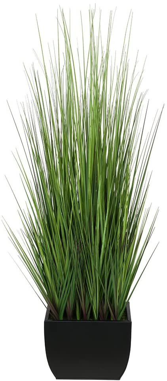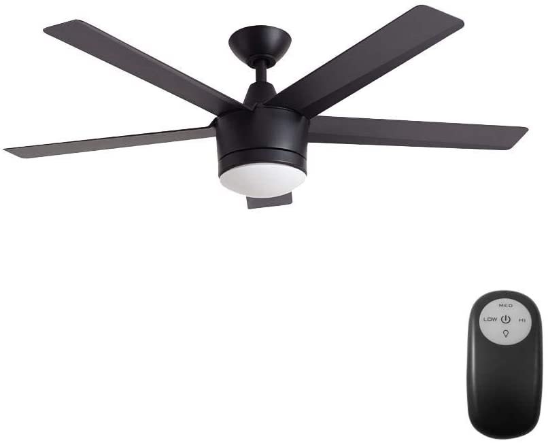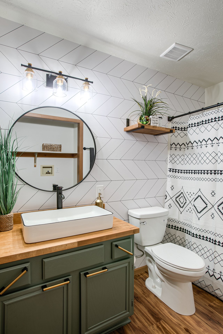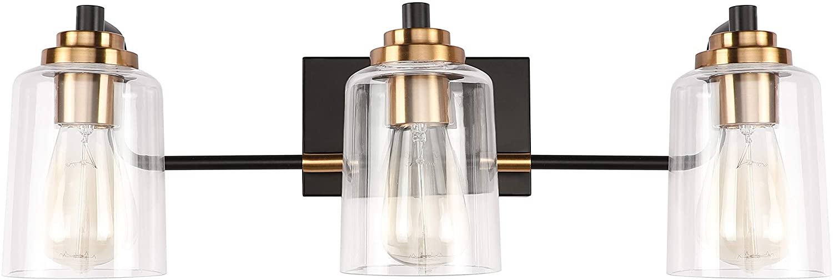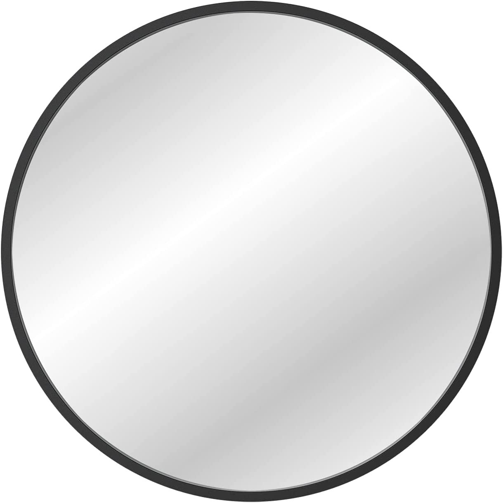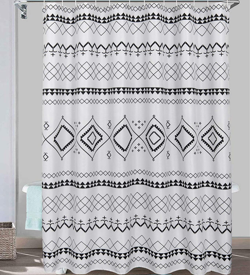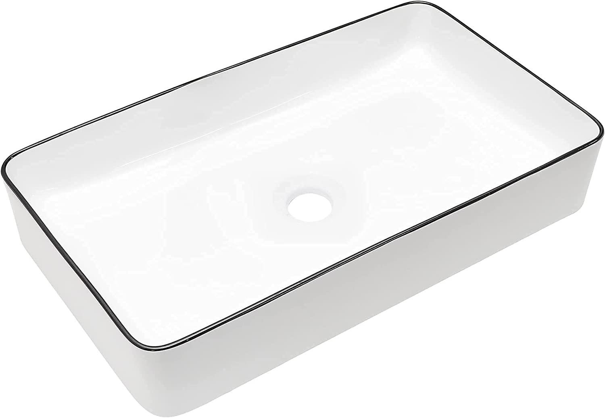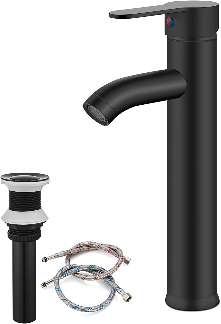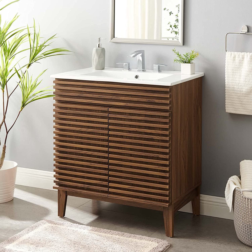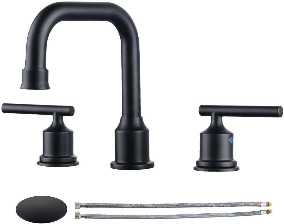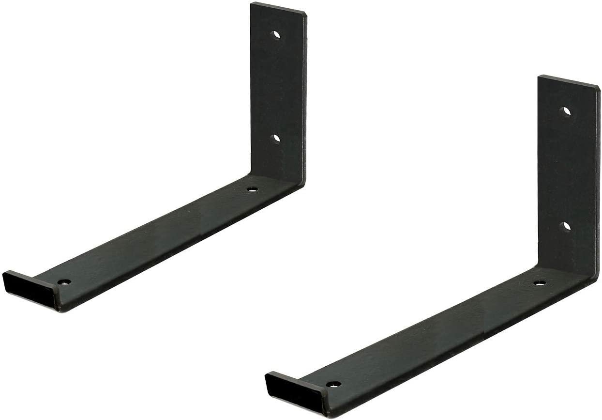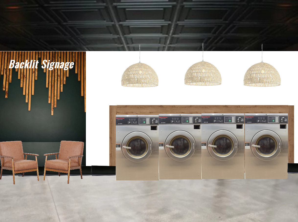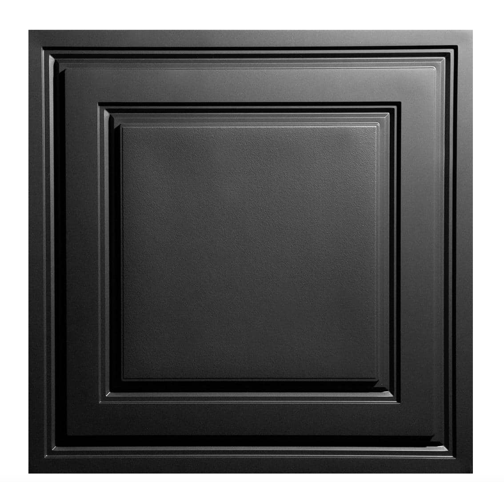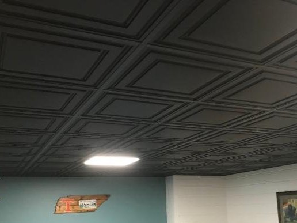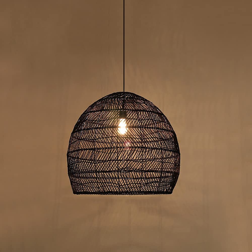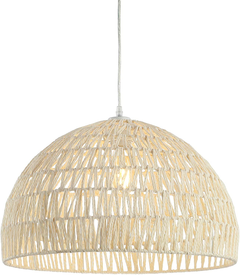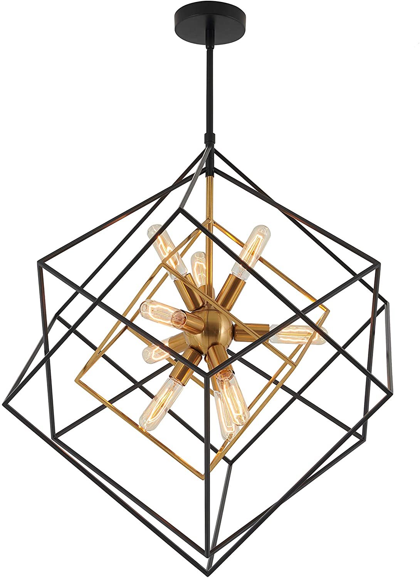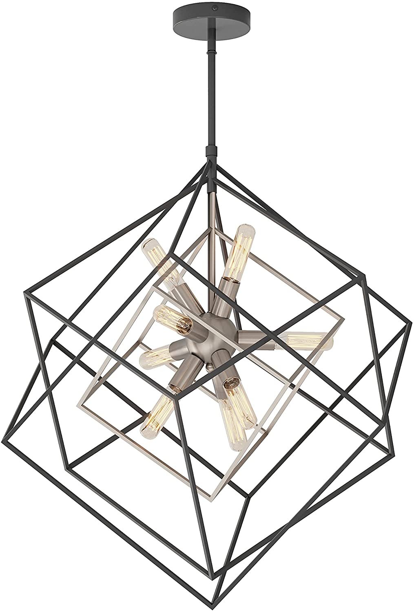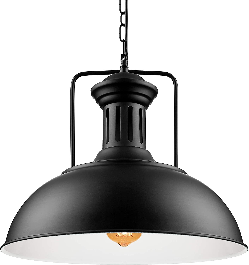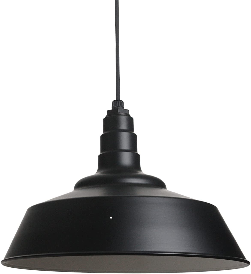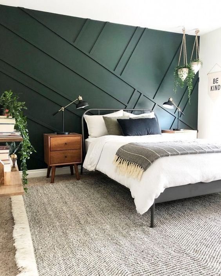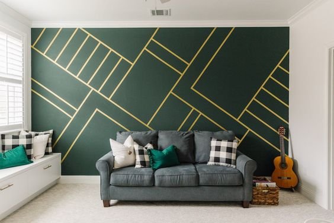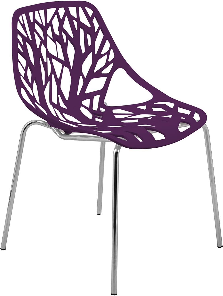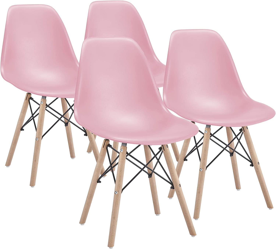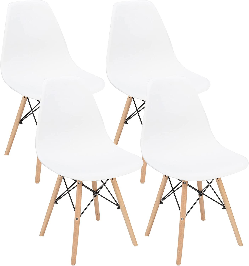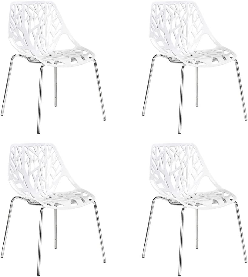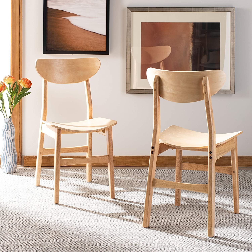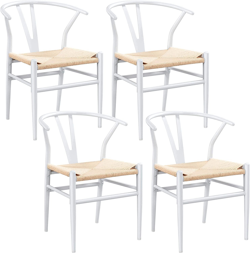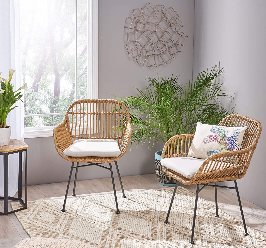350 Madison
As an Amazon associate I earn from qualifying purchases.
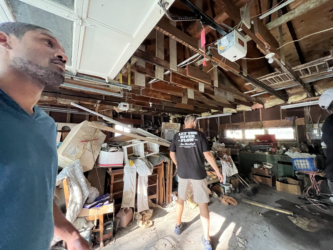
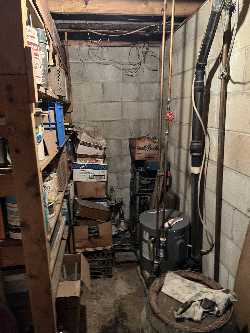
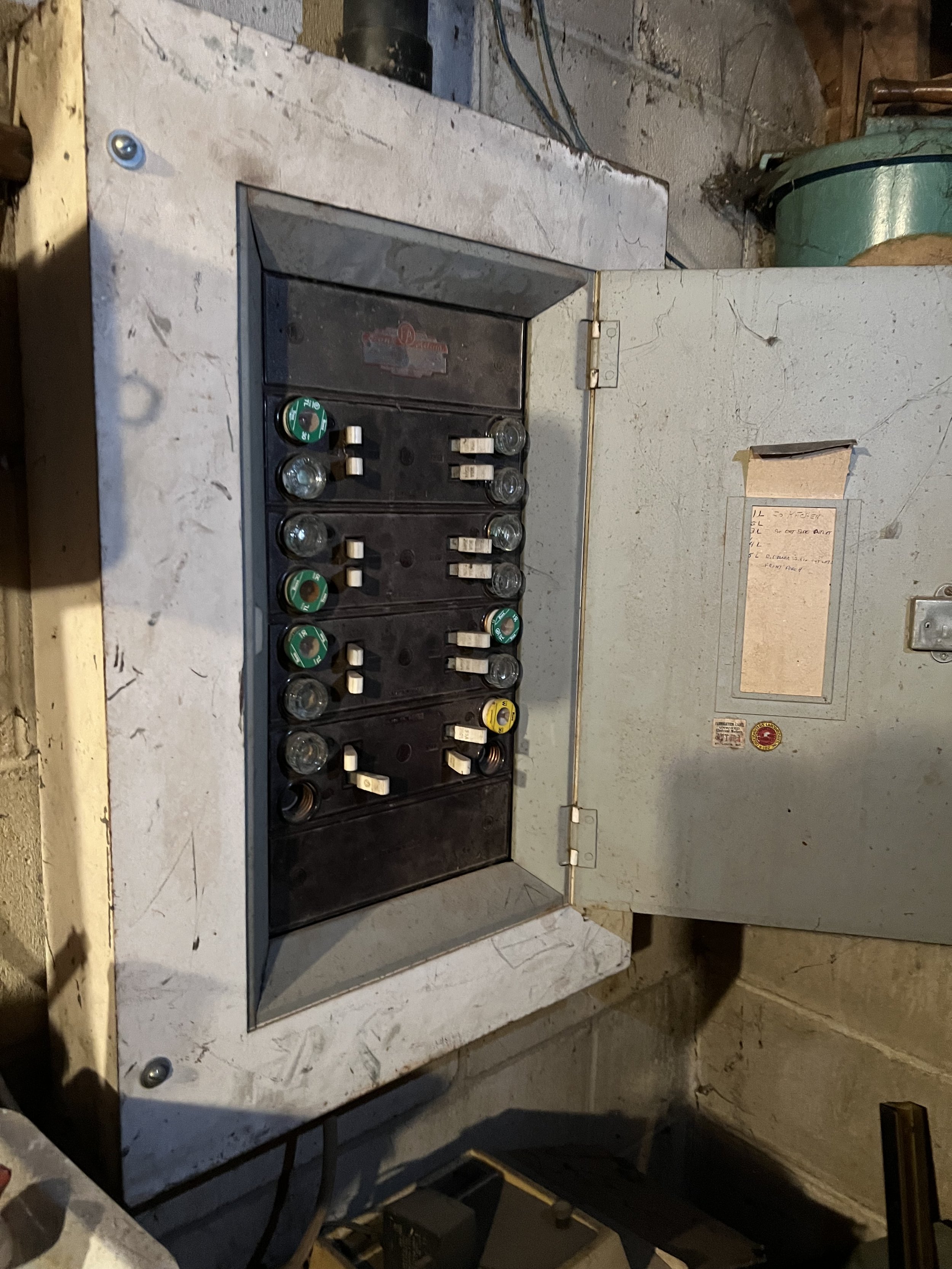
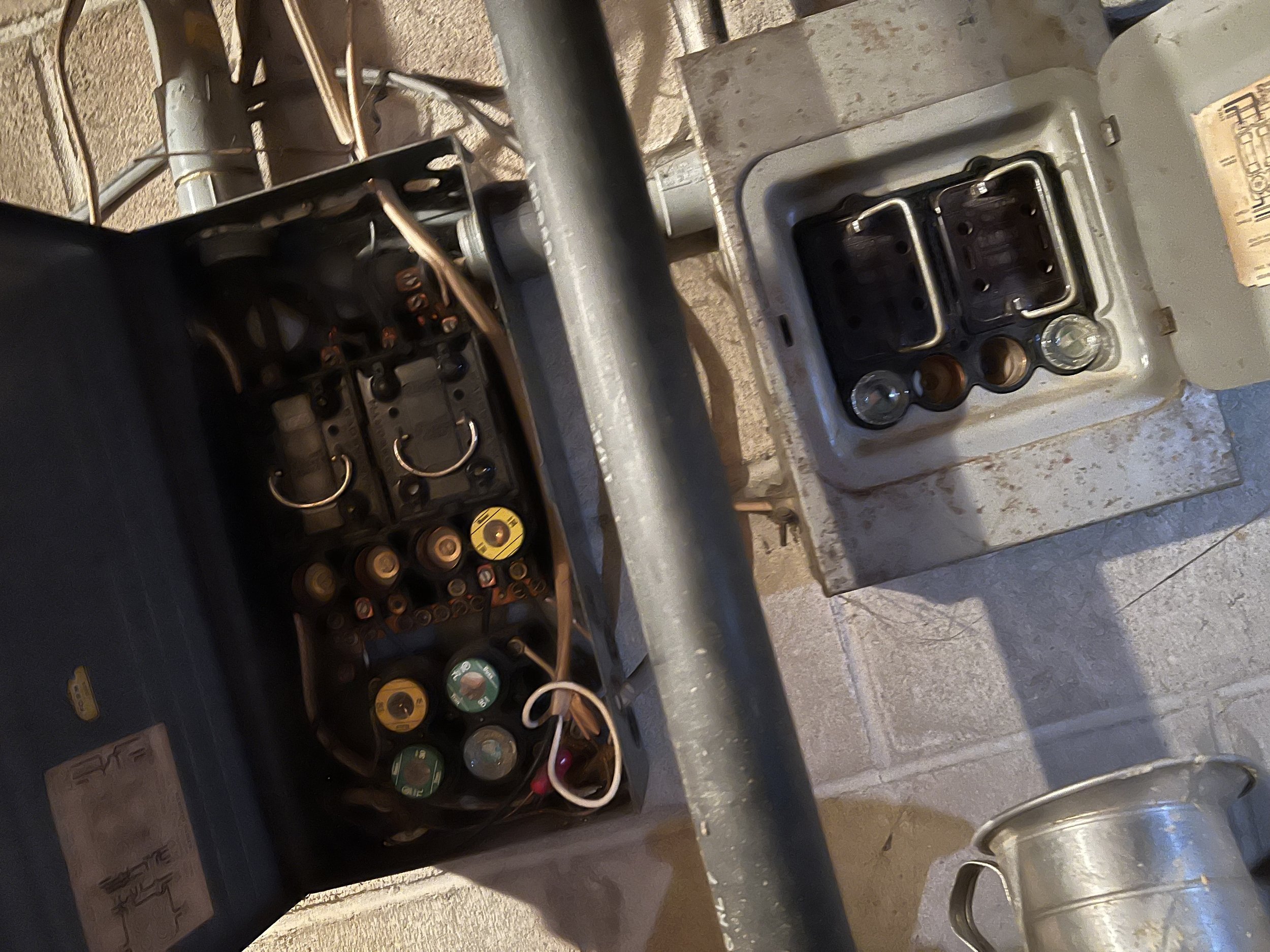
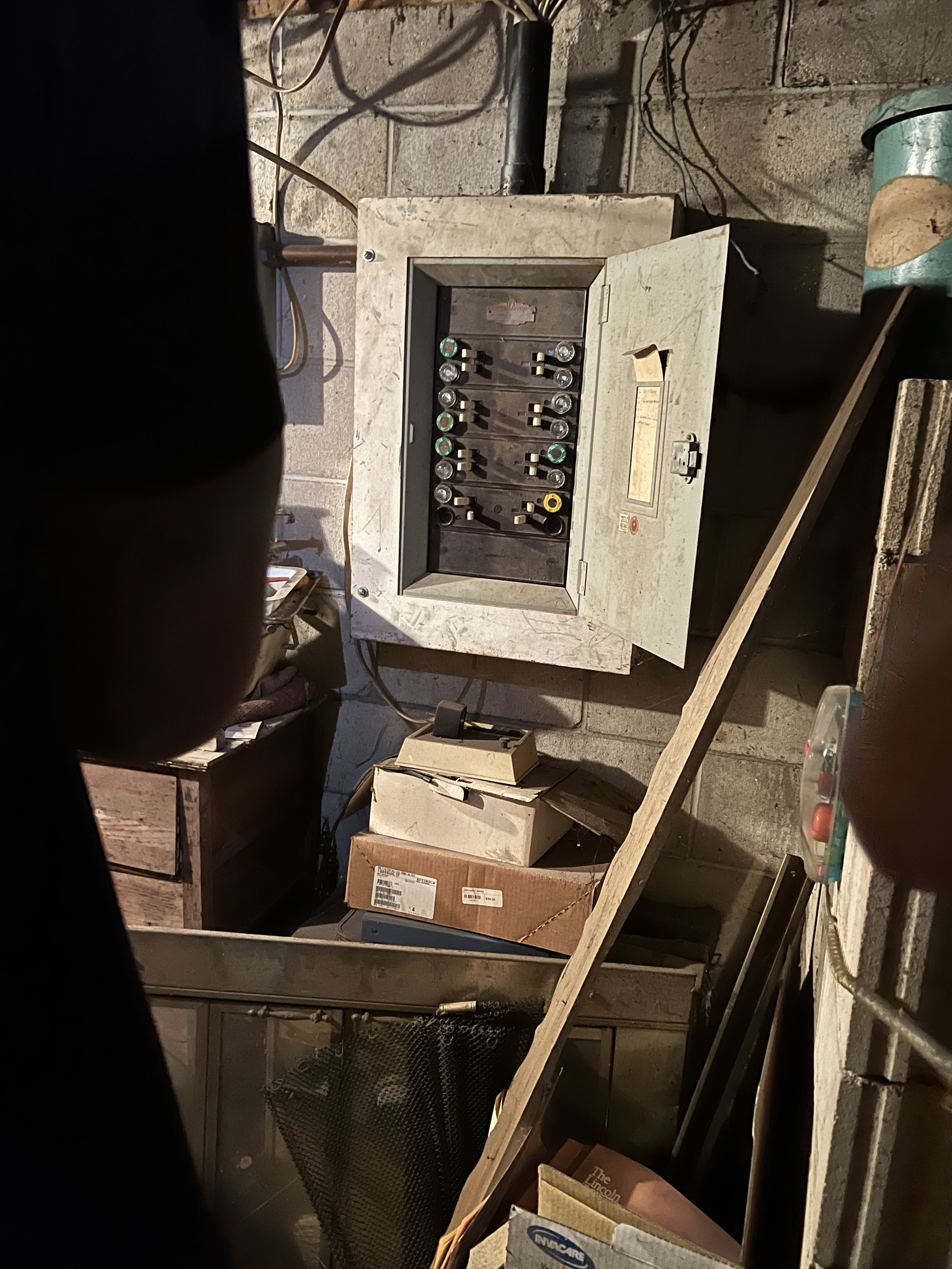
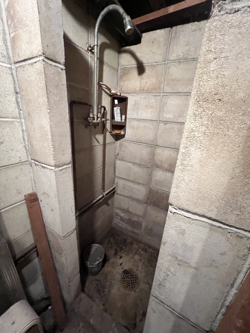
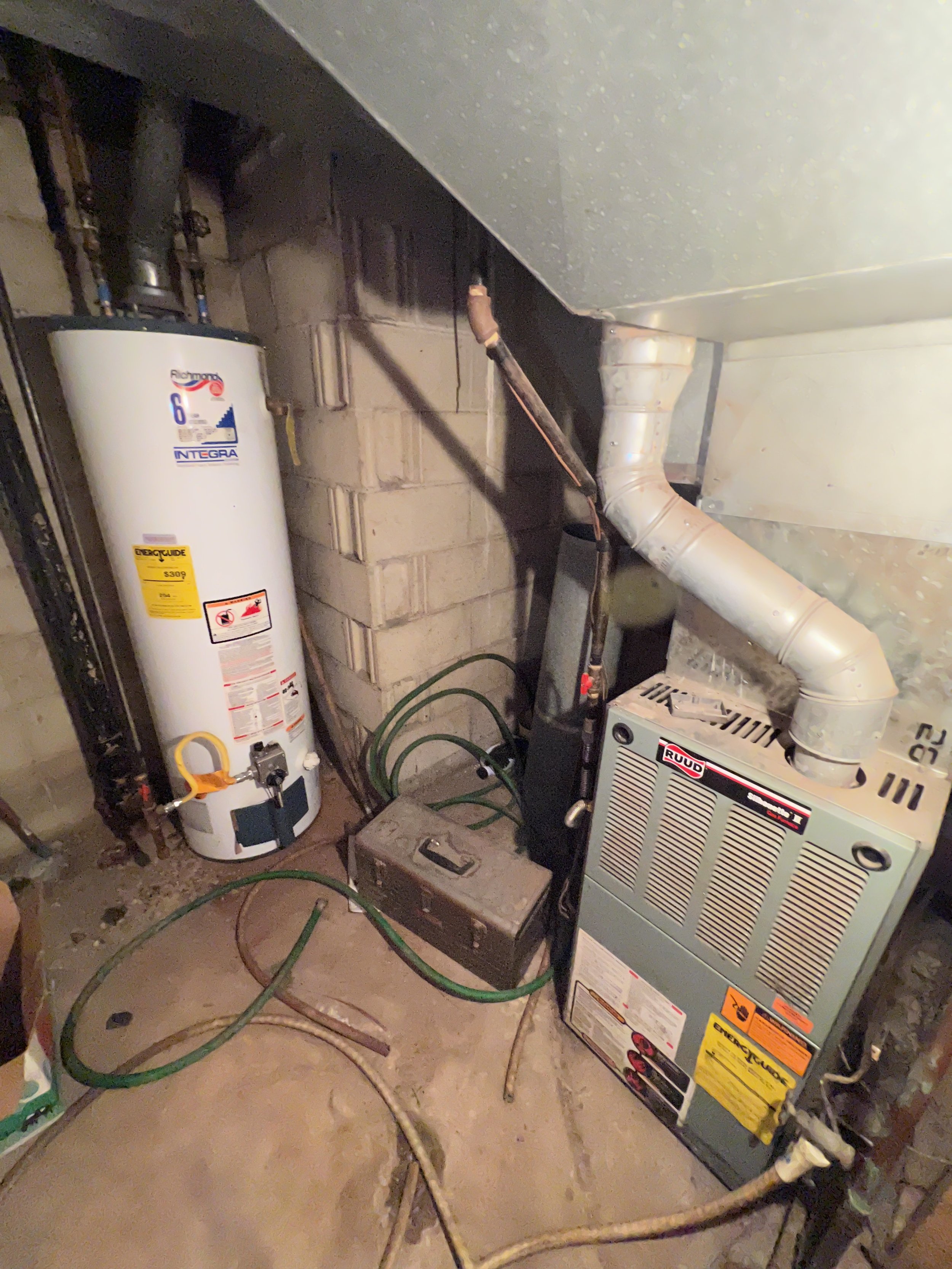
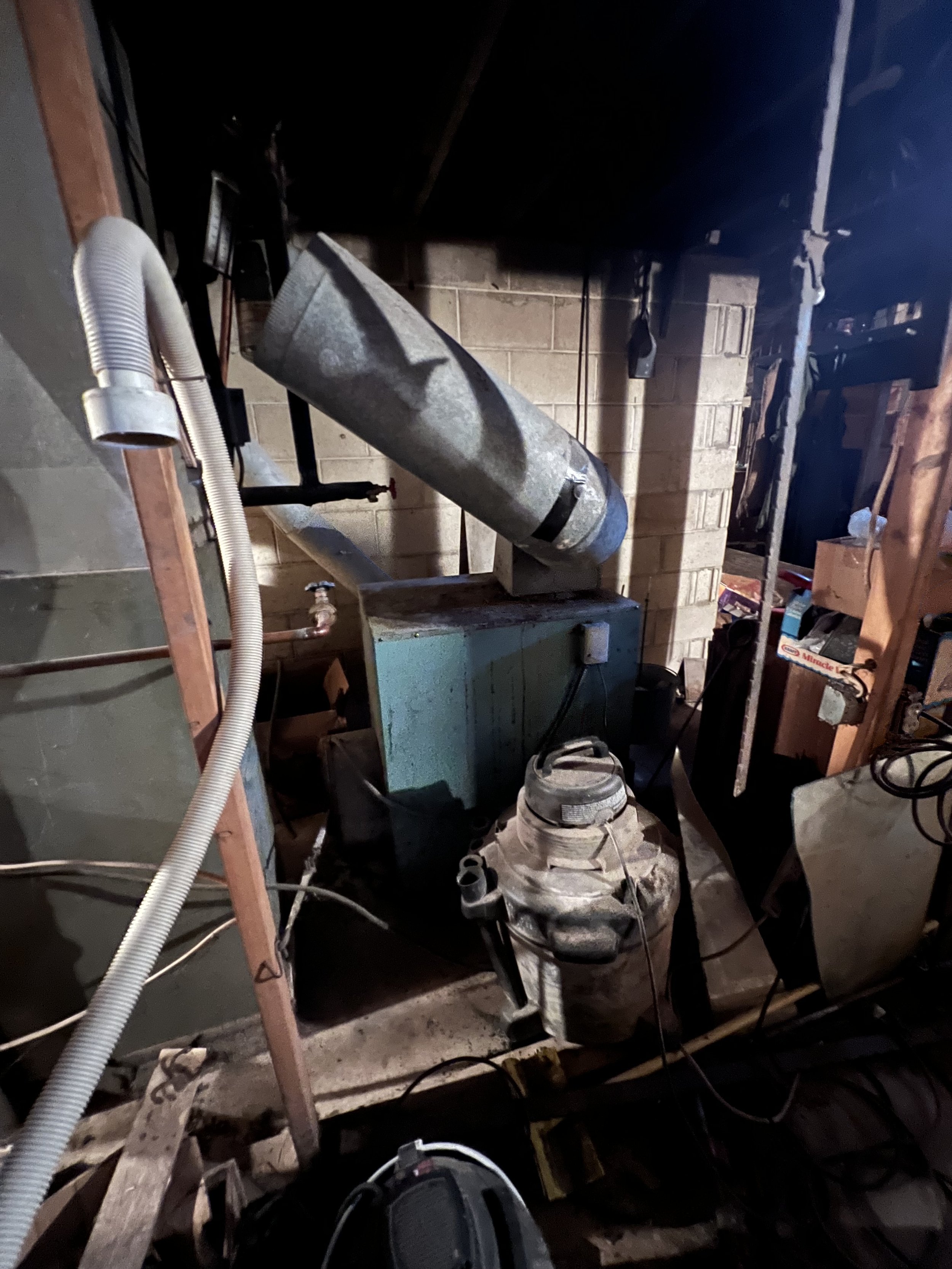
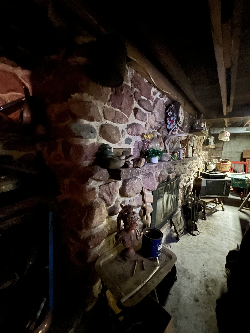
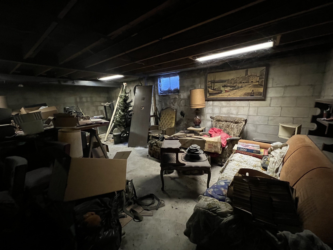
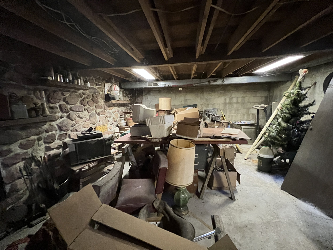
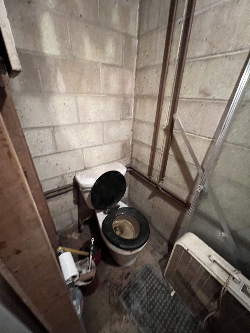
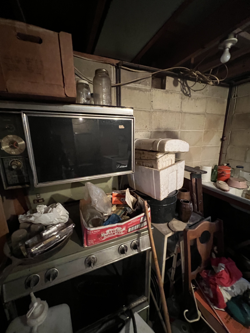
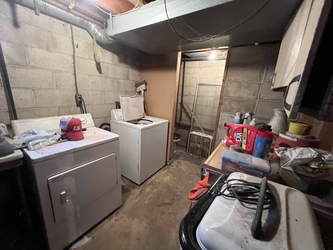
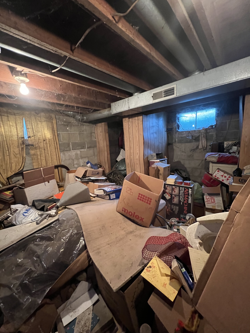
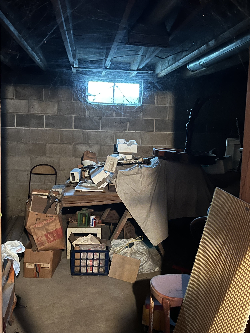
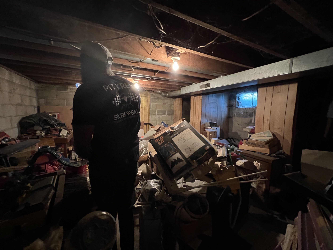
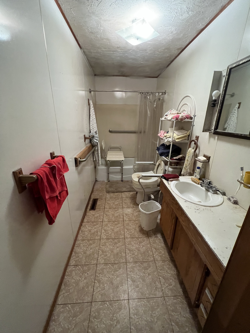
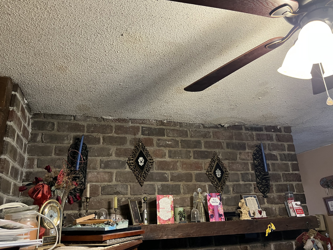
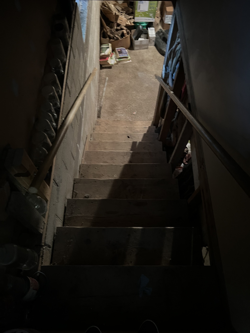
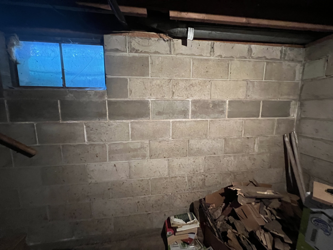
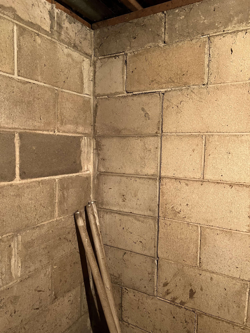
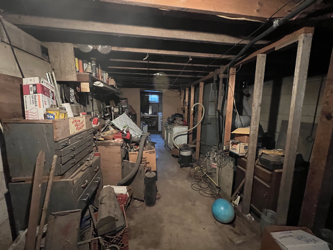
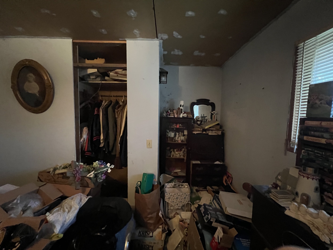
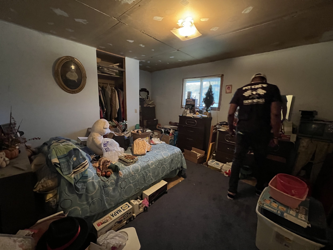
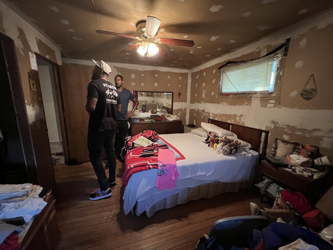
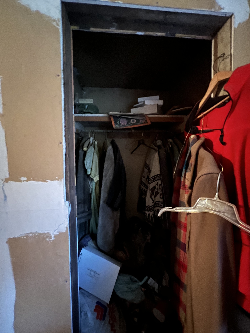
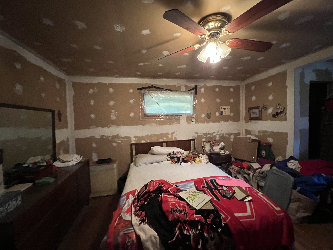
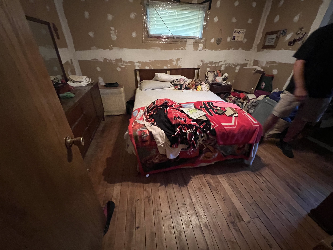
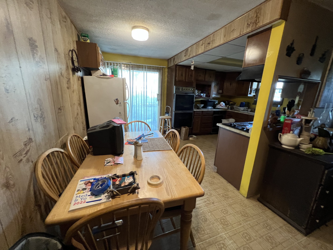
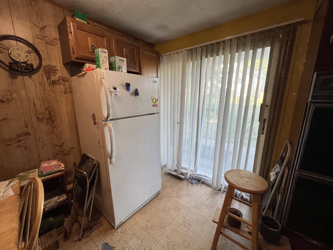
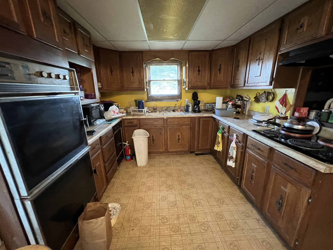
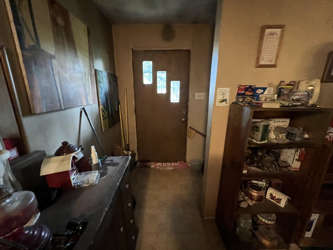
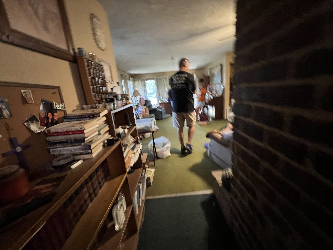
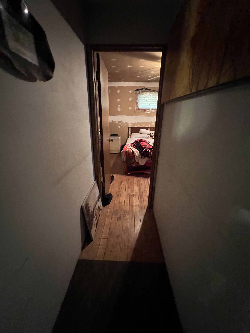
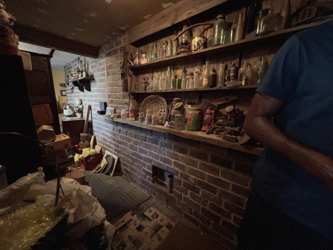
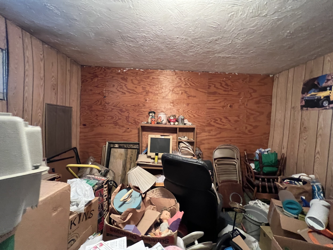
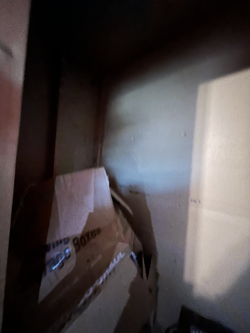
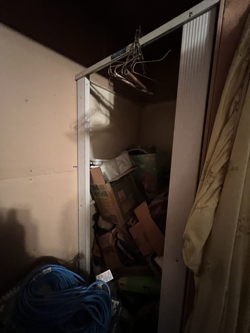
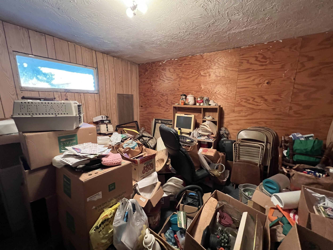
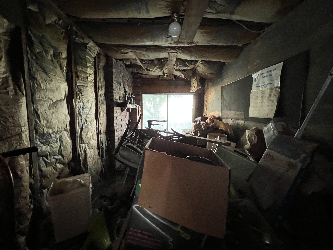
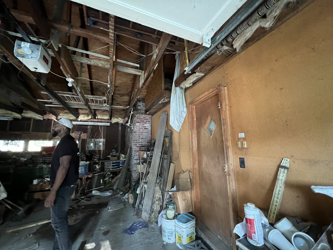
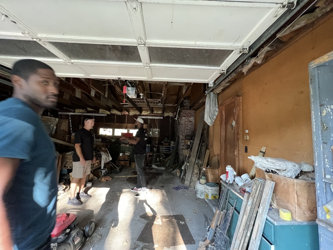
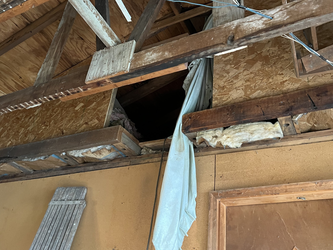
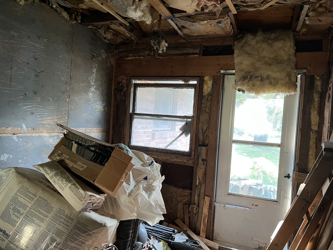
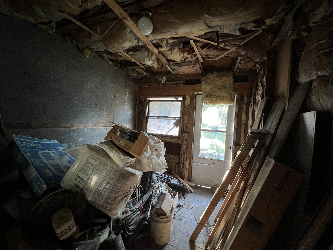
General:
Exterior: Leave brick. Paint trim and gutters SW Caviar.
Paint: Sherwin Williams Promar HP 200 low gloss eggshell in Alabaster throughout on all walls and ceilings and trim.
LVP: LL Flooring - Rocky Hill Hickory. - $2.95/sf (contractor pricing) Kitchen/dining, Living room, hallways, 2 bathrooms, stair landing at the side entrance door.
Carpet: Carpet Land - Toast of the Town - English Stone - #6 Bonded pad. $2.35/ sf (carpet, pad, and install) - Bedrooms, stairs to the basement, and basement living rooms, and bedrooms.
Base and Case: Home Depot- casing 1000472194, $6.47/84” piece. Baseboard 1000472202 $1.24/ft
Kitchen:
White shaker cabinets -in stock from Home Depot
Birch butcher block - in stock from Home Depot. Prestain, then provincial stain (mix it thoroughly), 2 coats of oil based satin poly,
Tile backsplash - Home Depot #1004262146 - 3x12 subway tiles. Platinum grout. Layed third, third, third.
General:
Hall Bath & Basement Bath
New tub with tile surround in the hall bath and new 60” tile shower in the basement bath. See Home Depot ski list for tile/grout selection.
Home Depot Order - Store Skus
Beatrice Sober Living
As an Amazon associate I earn from qualifying purchases.
Exterior:
New white gutters and downspouts, all the way around and including the garage.
Egress window and dirt work along left side of house
Fix the railing and balusters on the the back porch to firm it up.
Fix front door knob by blocking door and installing a new locking knob and deadbolt.
Remove the 2 bathroom windows (main floor and upstairs hall) and stucco over to patch exterior.
Main Floor Common Area:
15” moon light in the hall, and the dining room
Ceiling fan in the living room
General Fixtures:
Kitchen:
Remove small corner bank of cabinets and countertop (for fridges). Move floor vent to not be under the new fridges.
Install 3 Fridges, 1 with waterline. (Megan will supply fridges)
15” Moon light in the center of the kitchen, 12” moon over the sink.
Main Floor Bedroom:
Ceiling fan in the bedroom
Close doorway to 32” door, use the door from the hall closet for new bedroom door.
Open the back side of existing closet to be able to access from the bedroom side, add barn door for closet in bedroom, and closet pole and shelf.
52 in. Matte Black Ceiling Fan with Light/Home Depot Store Sku #: 1003880454
Main Floor Bathroom:
Frame in half of stair railing to extend bathroom to the edge of closet. Move door to new start of bathroom. Remove existing wall splitting the hall and bathroom, move wall vent to floor vent.
Add tub and surround, tub/shower trim, fix drywall from removing window, replace and move stool, 36” vanity, and replace faucet. Replace new- 2 towel bars, hand towel bar and tp holders. Install new mirrors and vanity light fixture.
Install new fart fan venting out the side.
Install LVP and QR in bathroom.
Get rid of hatch door and fix drywall.
Install new shower doors.
60 in. Sliding Bathtub Door Track Assembly/Home Depot Store Sku #: 1000003094
Sliding Bathtub Door/Home Depot Store Sku#: 1000003611
20 in. Handles for Sliding Shower or Bathroom Door/Home Depot Store Sku #: 1000003077
Toilet/Home Depot Store Sku #: 1002854648
Upstairs Bedrooms:
15” moon light in the upstairs hallway, and tiny room/office.
Ceiling fans in all 4 upstairs bedrooms.
12” moon light for area right outside the master closets.
Fix closet shelves/ add shelves or poles where needed, so that each closet has a shelf and a pole.
52 in. Matte Black Ceiling Fan with Light/Home Depot Store Sku #: 1003880454
Upstairs Hall Bath:
Add tub and surround, tub/shower trim, fix drywall from removing window, replace stool, 36” vanity, and replace faucet. Replace new- 2 towel bars, hand towel bar and tp holders. Install new mirrors and sconce vanity light fixtures.
Install new fart fan venting out the side.
Install LVP and QR in bathroom.
Install new glass shower doors
60 in. Sliding Bathtub Door Track Assembly Kit/Home Depot Store Sku #: 1000003094
Frameless Sliding Bathtub Door/Home Depot Store Sku #: 1000003611
20 in. Handles for Sliding Shower or Bathroom Door/Home Depot Store Sku #: 1000003077
Toilet/Home Depot Store Sku #:1002854648
Master Bathroom:
Replace stool, 36” vanity, and replace faucet. Replace new- 2 towel bars, hand towel bar and tp holders. Install new mirror and vanity light fixture. (Move light fixture up because it won’t be attached to the medicine cabinet)
Megan will supply the vanity.
Toilet/Home Depot Store Sku #: 1002854648
Basement:
Demo carpet off stairs, Mike will paint them.
LVP in the big bedroom and carpeted hall area. And quarter round over the LVP. Add self leveling concrete to smooth to prep for LVP.
Tear out drywall in corner to evaluate mold/water problem, and replace.
Add egress window, wrapped with drywall not trimmed out.
Tear out closet and put it nearest to the door, and split the rest of the space into 3 stalls, 48” high and wrapped in drywall. move 1 - 15” moon light to each (3) stall with its own switch and ensure at least 1 outlet in each stall.
Baseboards on new stub walls and closet. Add 2 8’ shelves (over & under) and a mid divider in 8’ closet.
Add a second washer dryer hook up in unfinished area of basement.
Mid Century Modern - Green!
As an Amazon associate I earn from qualifying purchases.
We have used this design in both one of our flip houses and as a client flip design, so you can see how you could implement it in a couple different houses. Either way, so cute, check it out!
We used SW Alabaster for the wall and ceiling color, and opted to keep the original wood work for the base, case and doors.
This cabinet color is SW Rosemary, and I think its even prettier in real life!
The butcher block is Home Depot birch unfinished butcher block, with a SW custom color match stain, and oil based poly.
This is a similar look, but in this house we ended up going SW Alabaster on the trim as well.
Staging Finds:
We added this textured black wallpaper over the top of outdated 80’s style wallpaper, half out of sheer laziness and half because it added a cool pop of color and texture.
Feel free to copy our styles, or mix and match. And if you need help designing your next flip project, or personal home, I would love to help you out!
LaundroLounge
As an Amazon associate I earn from qualifying purchases.
White walls, black ceiling, concrete floors vibe.
You should use SW Alabaster for the wall color.
Black drop ceiling, you could either paint regular drop ceiling SW Caviar, or if you wanted to get these black ceiling tiles with the design that could add some cool texture to your ceiling and make it feel more classy than just a drop ceiling.
Home Depot - Stratford Black Ceiling Tiles - https://thd.co/3blQdCM
Over bulkhead statement pendants: I wanted to give you some different options, to see which kind of a vibe you wanted to go with.
Once we get these main choices decided, then we will move on to more of the details with what kind of furniture and other pops of colors, but I want to establish a feel/style that you like first and then go from there.
This is an example of a mood board, I really like this look, its chill and modern and inviting. You could do an accent wall with a pop of color and slat wall, and maybe do backlit signage on it. I wanted you to be able to see all the pieces together. But if you like or dislike certain pieces I can modify this mood boards so you can see it all together. Just let me know what you like and we can build it from there.
Princess Laundry
As an Amazon associate I earn from qualifying purchases.
Paint Colors:
Make the back wall an accent wall with SW Clematis (Purple) for the color and use EasyStripe wall paper in gold to make an interesting geopattern. Here are a couple examples of how you can lay out the pattern.
White drop ceiling, you could either paint regular drop ceiling SW Snowbound, or if you wanted to get these white ceiling tiles with the design that could add some cool texture to your ceiling and make it feel more classy than just a drop ceiling.
Home Depot - Stratford White Ceiling Tiles - https://thd.co/3umcyXw
Glossy High Performance Epoxy Coating.
https://www.packmanscoatings.com/what-we-do/epoxy-coatings/ This is an out of state company, but thats where I got these pictures from. Maybe your GC has someone that can do this kind of thing.
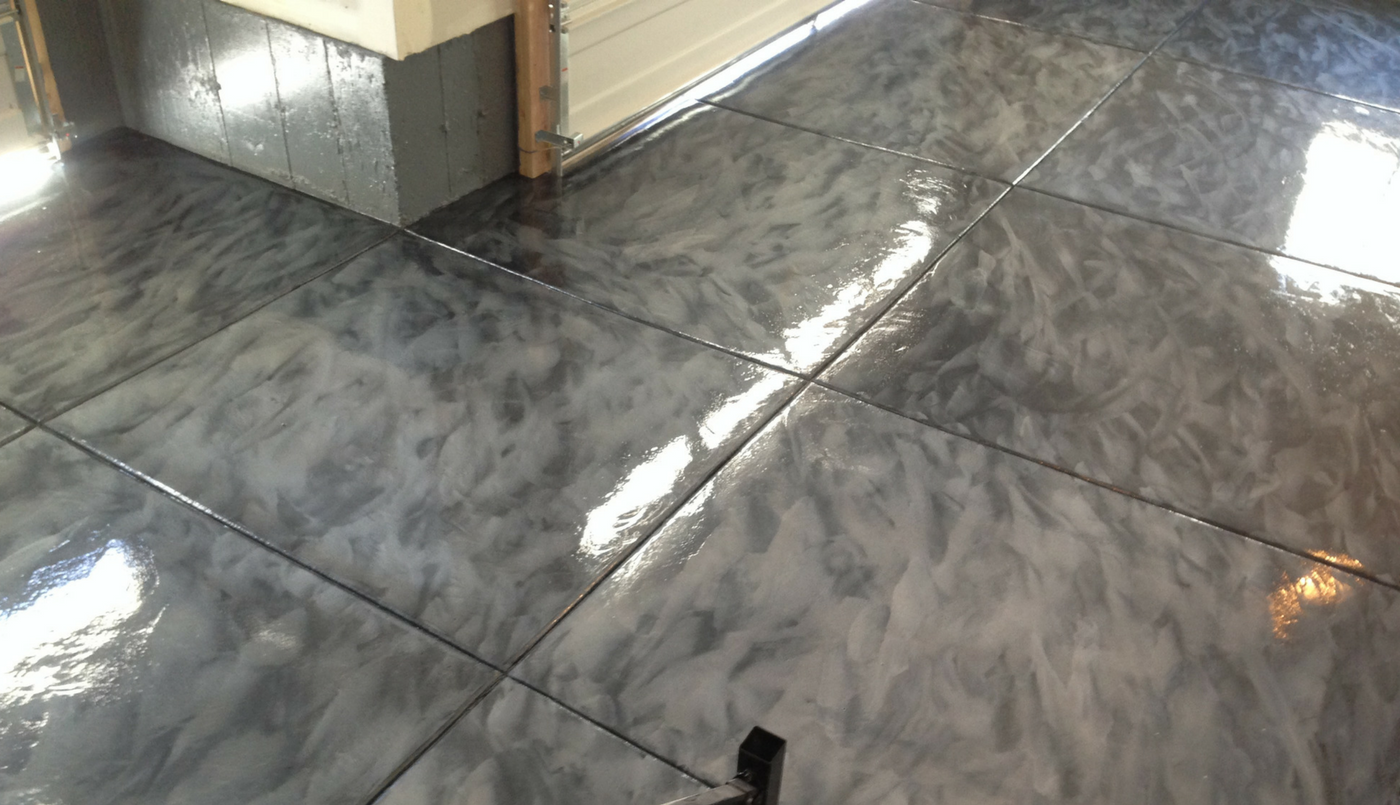
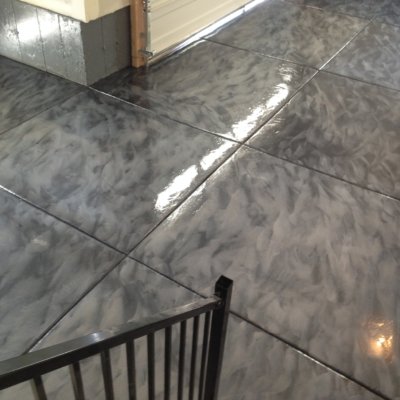
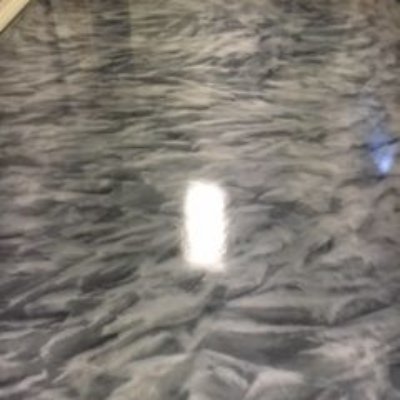
Here’s some chair options:

